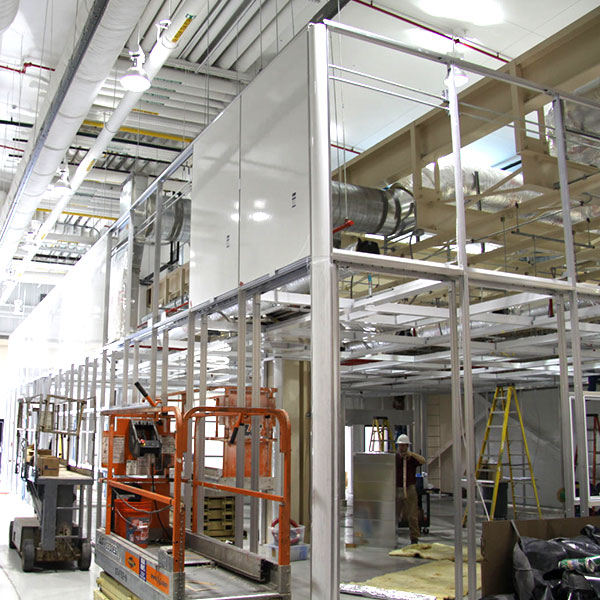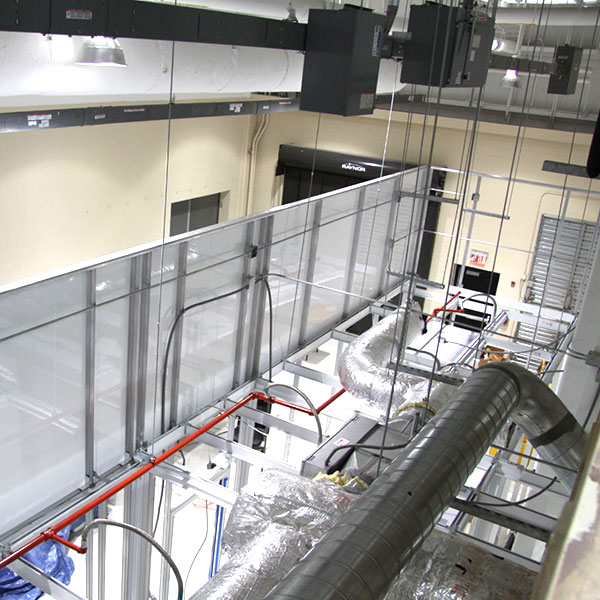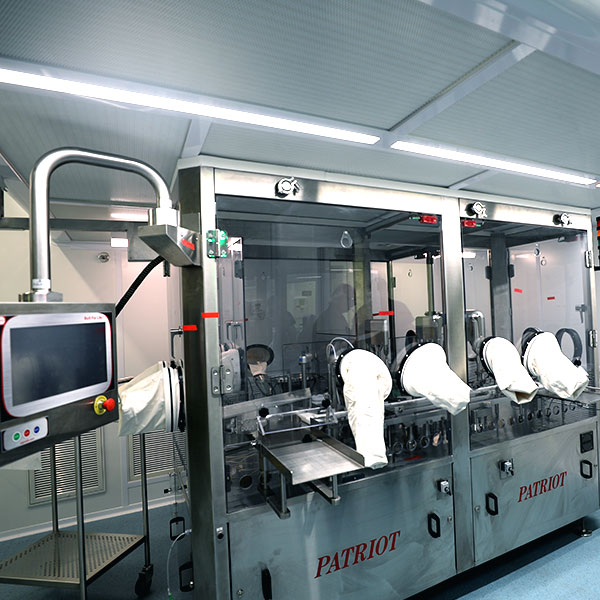Adaptable Ceiling Components
Precision manufactured in remanufactured "ladders' allow the ceiling to go up quickly and provide all of the locations to build the walls down from this flat starting point..
Easy Installation & Configuration
The kit of parts is more MECCANO than LEGO allowing the installation team the flexibility to work around any changes or site as found conditions.
FFTS - Field Fit to Suit
Truly Flexible Design
The ALUMA1 System has been able to get every site challenge that has found to date.
If you have an application that doesn't fit with our current system capabilities, we will add a solution. This is how we keep growing
Mechanical & Electrical Services
The nominal 3" (75mm) face to face cavity design allows you to place services in the location you require, mixing piping, electrical and process all in the same cavity. Electrical can be installed with armoured or teck cable, no need for conduit.
Window Configurations
Precision manufactured in remanufactured "ladders' allow the ceiling to go up quickly and provide all of the locations to build the walls down from this flat starting point..
Quick Ship
ALUMA1 has inventory of all the pieces and can build the ceiling ladders within days of a layout drawing being approved. Remember that if there are subsequent changes, it can be field modified.
We also strive to ship components on wheeled carts to reduce wasted material handling time on site. Allowing tradespeople to do their most important task, Installation
Trim Ready Cove Design
Coving a floor up a wall has 3 disadvantages;
1 - Coving requires very skilled trades increasing cost and time.
2 - An environment that will not change in temperature / humidity conditions or there can be expansion or shrinkage.
3 - If you renovate you need to patch the floor.
Coves with the wall system eliminate these issues
Easy Maintenance & Modifications
Every now and then something crazy happens, and a rogue cart or forklift hits your wall. First it has to be a heck of a wallop to go through a panel. Remove the cove and battens and replace the panel, easy as that, see our video


